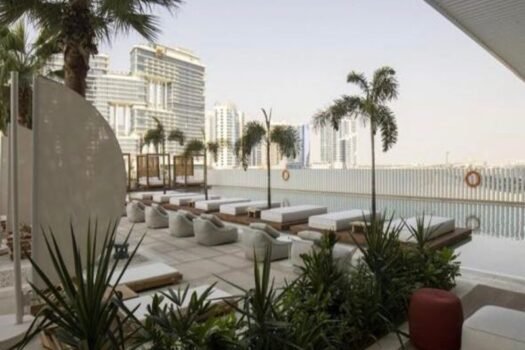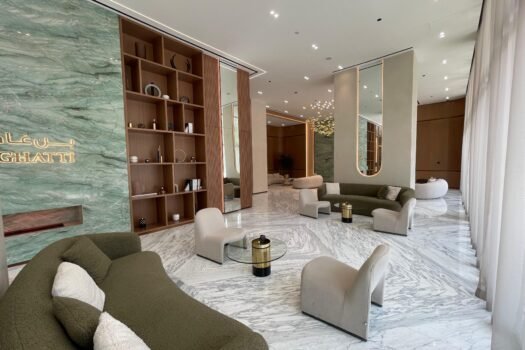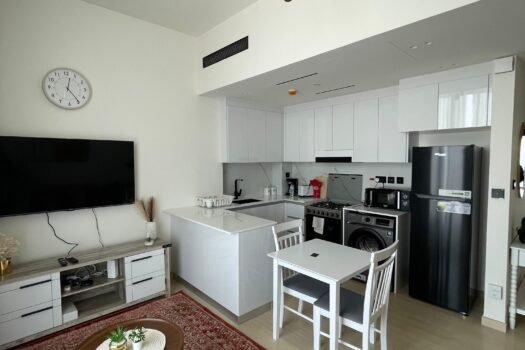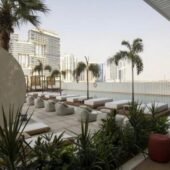Property Description
Summer 2 is a residential development by Seasons Developer Ltd, located in the heart of Jumeirah Village Circle (JVC), Dubai. The project offers spacious 2-bedroom apartments designed to provide residents with a balance of comfort, functionality, and style. Featuring generous layouts and contemporary finishes, Summer 2 caters to families and individuals looking for a home in a vibrant and well-connected community. With easy access to major highways such as Al Khail Road and Sheikh Mohammed Bin Zayed Road, residents can conveniently reach business hubs, shopping centers, and leisure destinations across Dubai. Surrounded by landscaped parks, schools, retail outlets, and essential services, Summer 2 delivers a family-friendly environment within one of Dubai’s most popular residential districts. It is an appealing option for homeowners seeking a comfortable lifestyle and investors looking for steady rental demand.































